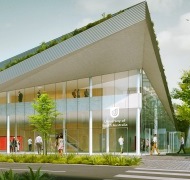07 October 2015
 The University of South Australia will mark the start of its $50 million Great Hall building project with a “turning of the sod” ceremony this Friday (October 9).
The University of South Australia will mark the start of its $50 million Great Hall building project with a “turning of the sod” ceremony this Friday (October 9).
Right next door to the University’s award-winning Jeffrey Smart Building on Hindley Street, the new sporting and cultural complex is expected to continue the revitalisation of the city’s West End, providing versatile spaces for students and the wider community when it is complete in December 2017.
UniSA Vice Chancellor, Professor David Lloyd, believes the Great Hall will become one of Adelaide’s iconic venues.
“The Great Hall will become the heart of the City West campus and our University, it will bring greater vitality to the West End and will give students and the community a place to celebrate milestones,” Prof Lloyd says.
“This is going to be one of those special places – associated with achievement and success – a place where memories are made.
“The first of those memories will begin with this special ceremony that sets in motion its construction and signals the next step in our journey as an enterprising, engaged University.”
Award-winning South Australian firm JPE Design Studio, renowned Norwegian architecture firm, Snøhetta, and South Australia’s own JamFactory are behind the design of the building.
Snøhetta’s Chief Representative Australasia, Kaare Krokene, describes the creative process behind the design, in aiming create a world class building.
“To deliver the best outcome for UniSA and Adelaide, we must be bold, share knowledge and combine experience across all disciplines and stakeholder groups creating a process of shared vision,” Krokene says.
“With JPE’s values and expertise, JamFactory’s creative approach and Snøhetta’s many iconic projects across the world working with local partners, we offer the combination of local and global diverse experience, to deliver a world class but truly South Australian project.”
With a main multifunction space that can be transformed to cater for different types of events, the Great Hall will be used for graduations, exams and other functions including alumni gatherings, sports meetings, seminars and exhibitions. A mezzanine function space will also add to its flexibility as a venue.
The ceremony will provide an opportunity to view the design plans of the Great Hall, including its sports complex, which will feature a 25-metre, five-lane, heated swimming pool, to be built alongside a fully-equipped gym and an exercise studio.
The occasion will be further marked with the burying of a time capsule which will include an indigenous artefact, an edition of UniSA’s Enterprise magazine from 2015, a UniSA Sports item, a donor book and a 2015 graduations book.
Media contact: Will Venn office (08) 8302 0096 email will.venn@unisa.edu.au
Michele Nardelli office (08) 8302 0966 mobile 0418 823 673 email michele.nardelli@unisa.edu.au


